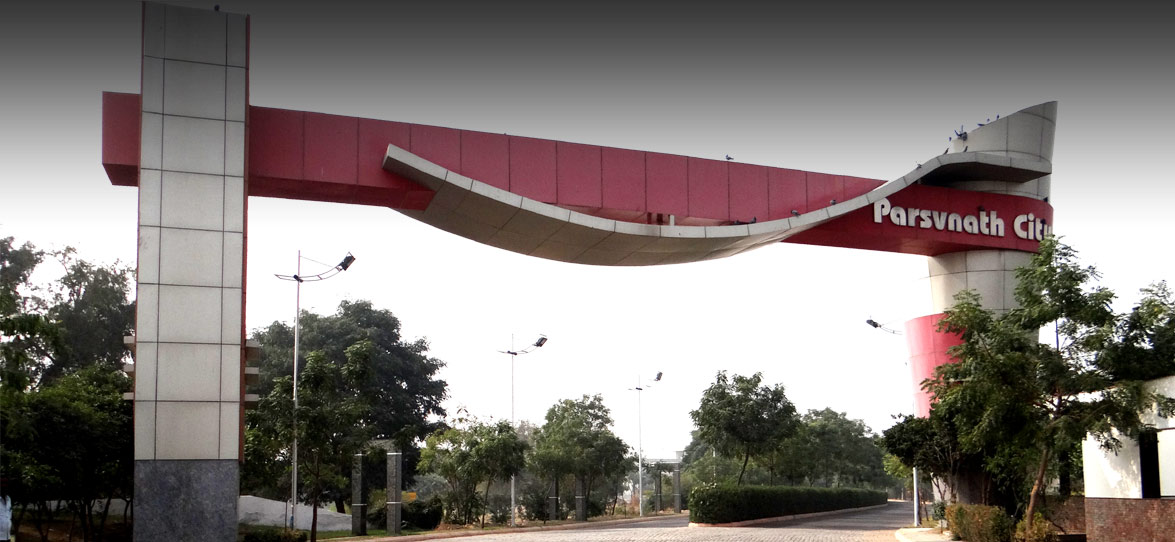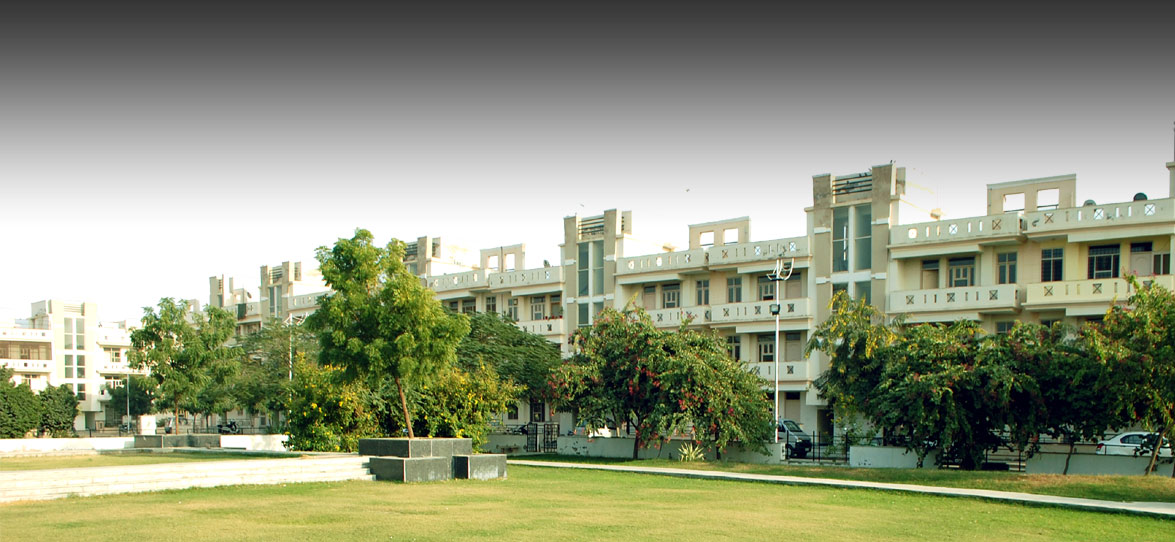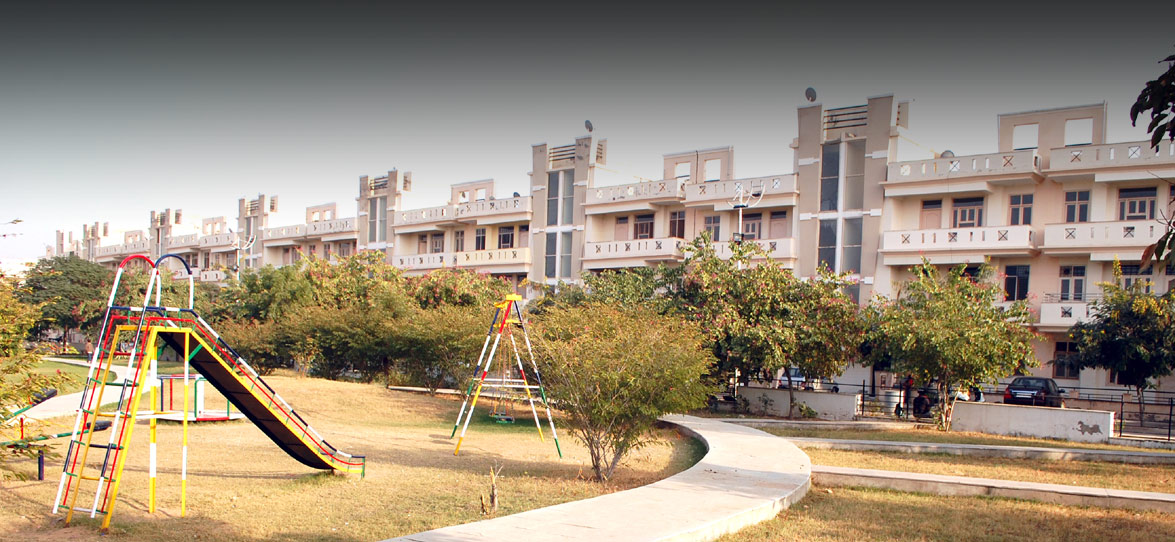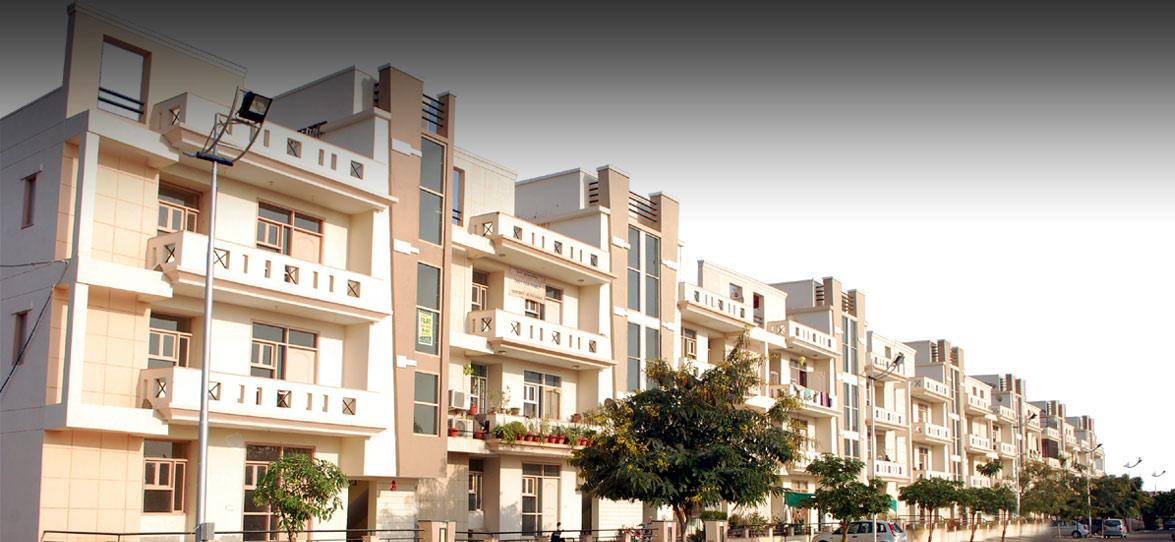- About us
- Projects
- Investors
- History
- Board & Committees of Directors
- Stock Information
- Financials
- Information under Listing Regulations / Companies act 2013
- Notice of Board Meeting
- Shareholding Pattern
- Disclosure of Events or Information
- Annual Secretarial Compliance Report
- Related Party Disclosures
- Voting Results
- Annual Returns
- Newspaper Publication
- Video recording of AGMs
- Notice under Section 160 of Companies Act, 2013 (“The Act”)
- Code of Practices and Procedures for Fair Disclosure of UPSI and Policy For Determination of Legitimate Purposes
- Code of Conduct to regulate, monitor and report trading by Designated Persons and their immediate Relatives and Policy and Procedures for Inquiry in case of Leak or Suspected Leak of UPSI
- Code of Conduct for Corporate Governance
- Policy for Determining Material Subsidiaries
- Business Responsibility Policy
- Related Party Transaction Policy
- Corporate Social Responsibility Policy
- Dividend Distribution Policy
- Familiarization Programs for Independent Directors
- Nomination and Remuneration Policy
- Vigil Mechanism/ Whistle Blower Policy
- Terms & Conditions of Appointment of Independent Directors
- IEPF
- Subsidiary Companies
- Listed Subsidiary Companies
- Postal Ballot
- General Meetings
- Split / Sub-division of Equity Shares of the Company
- Book Closure/Record Date
- Investor Grievance Redressal Cell
- KMPs Authorized for Determining Materiality of an Event
- Archival Policy
- Policy for Maintenance and Preservation of Documents
- Policy for determination of Materiality of events
- Information under erstwhile Listing Agreement
- SEBI (SAST) Regulations, 2011
- Transfer of Shares only in Dematerialised form
- Investor Service Request Form
- Company Presentation
- Media
- Career
- Contact Us
-

Parsvnath Royale Floors, Jodhpur
-

Parsvnath Royale Floors, Jodhpur
-

Parsvnath Royale Floors, Jodhpur
-

Parsvnath Royale Floors, Jodhpur
