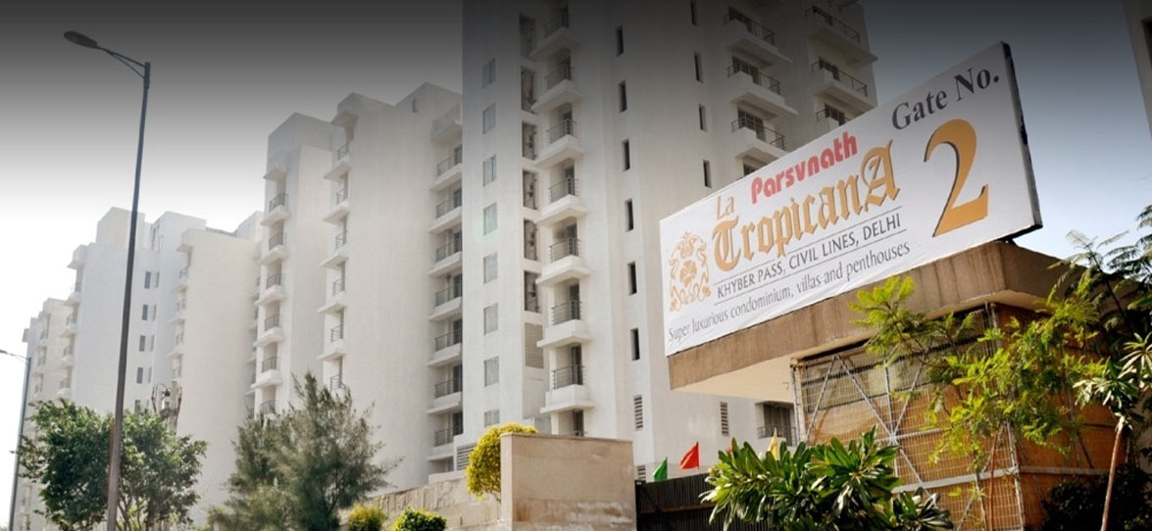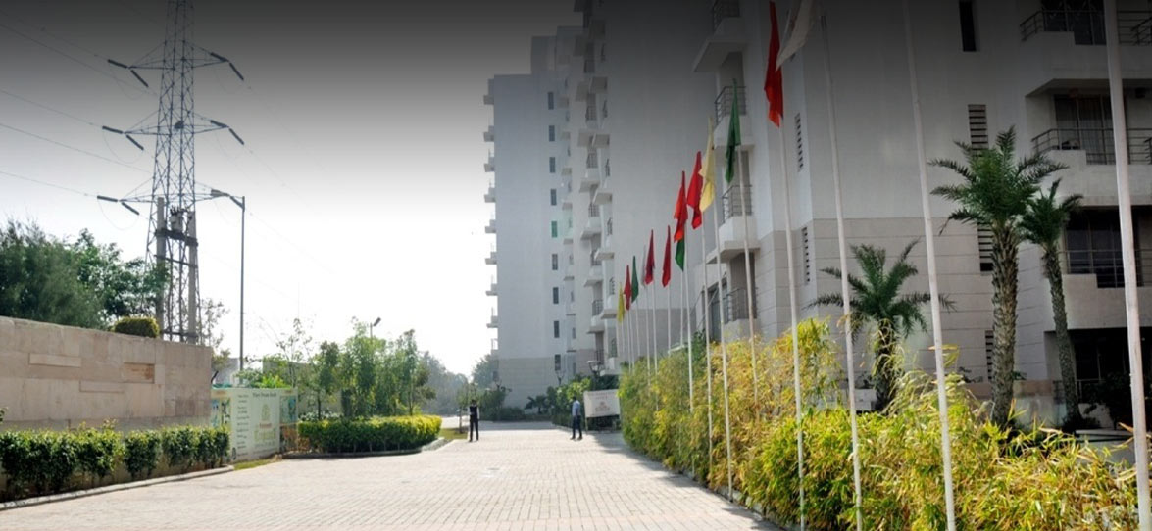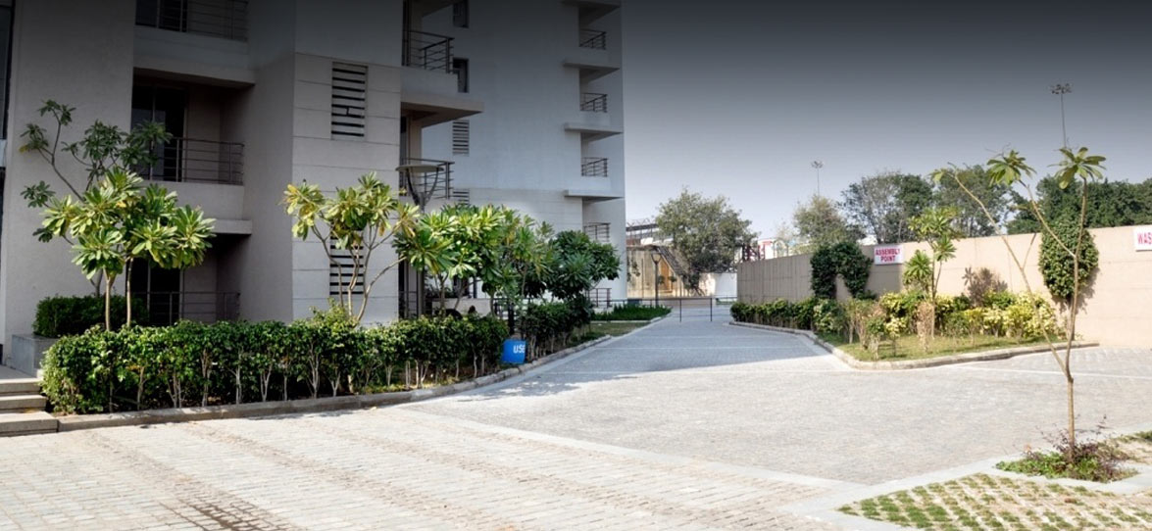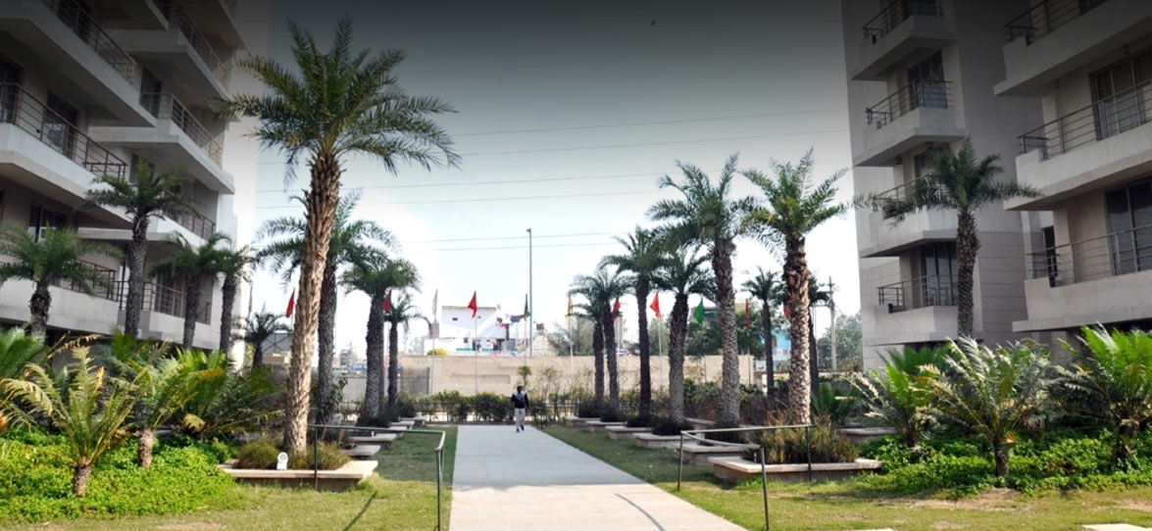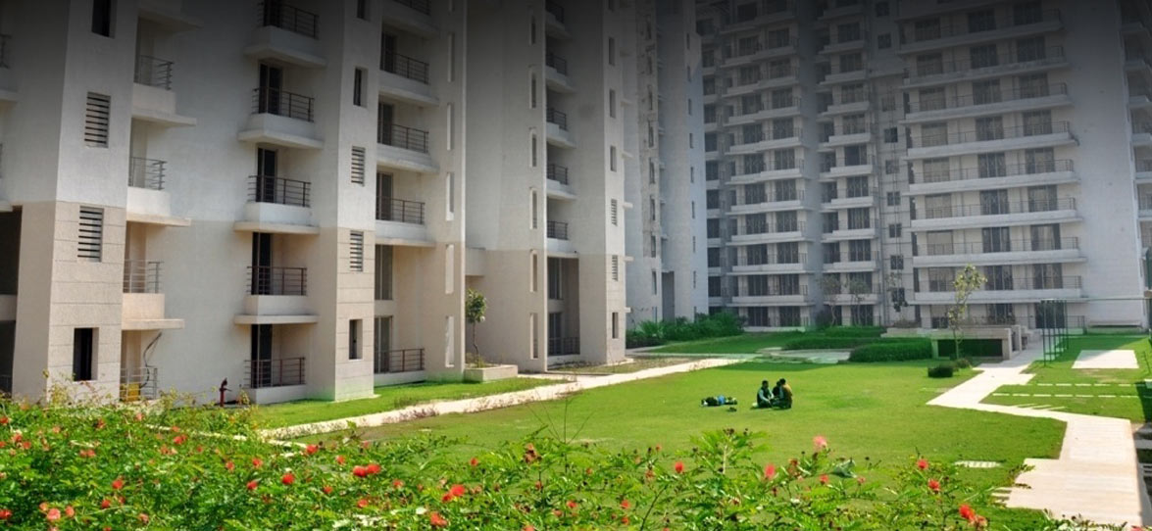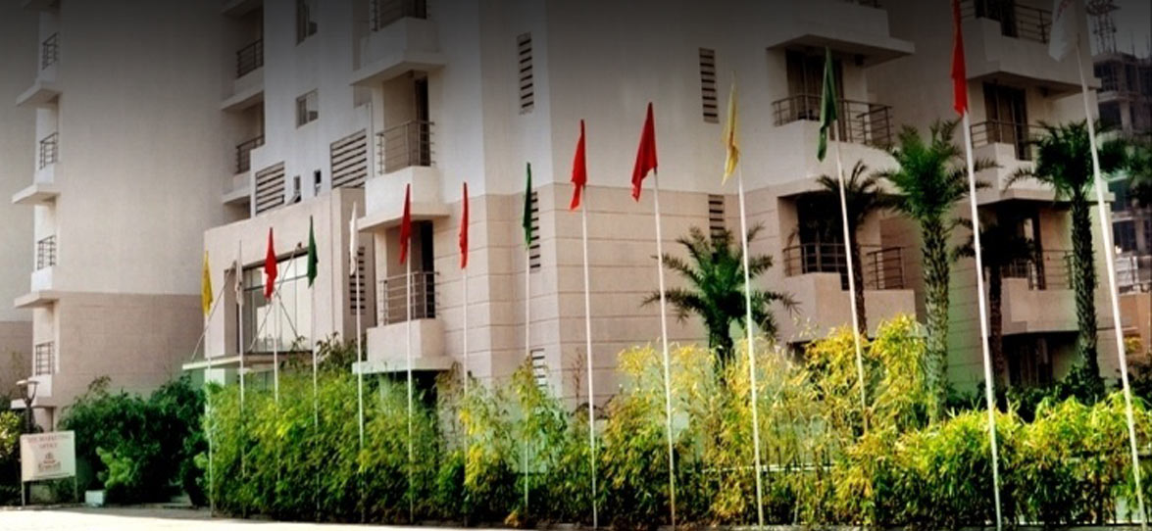- Home
- /
- Projects
- /
- Residential
- /
- Delhi
- /
- Parsvnath La Tropicana

Specifications
![]()
Structure
Structure designed for highest seismic consideration
![]()
Living / Dining
Floor
Italian Marble/Equivalent
Walls
Acrylic Emulsion Paint
Ceiling
Oil Bound Distemper
![]()
Bedrooms
Floor
Laminated wooden flooring in master Bedroom and Marble/Granamite Tiles flooring in other Bedrooms
Walls
Acrylic Emulsion Paint
Ceiling
Oil Bound Distemper
Woodwork
Walk in closets
POP
Cornice & Moulding in all rooms
![]()
Servant Room
Floor
Terrazzo/Ceramic Tiles
Walls
Oil Bound Distemper
Ceiling
Oil Bound Distemper
![]()
Balcony
Combination of one or more of Indian Marble/Imported Marble/Terrazo Stone/Tiles
Walls & Ceiling
Oil Bound Distemper/Textured paint
![]()
Toilets
Floor
Combination of one or more of Vitrified Tiles/Ceramic Tiles / Marble Stone
Walls
Ceramic tiles upto 2' 0" above counter and oil bound distemper in the balance area
Counter
Granite
Fitting / Fixtures
CP fittings, Double Bowl Sink, Exhaust Fan
Closets
Wooden closets to be provided in all toilets in Modular style under the counter
Gas
Piped gas with Meters/space for gas bank
![]()
Kitchen
Floor
Combination of one or more of Vitrified Tiles/Ceramic Tiles / Marble Stone
Walls
Ceramic tiles upto 2' 0" above counter and oil bound distemper in the balance area
Counter
Granite
Fitting / Fixtures
CP fittings, Double Bowl Sink, Exhaust Fan
Woodwork
Modular Kitchens
Gas
Piped gas with Meters/space for gas bank
![]()
Doors
Internal Doors
Polished/Panelled Doors
Entrance Doors
Veneered & polished/panelled shutters/Moulded Skin Door
![]()
Electrical
Modular switches, Copper Wiring, Dimmer Switches for lights and Fans with 100% power backup. Ceiling Fans in all rooms including kitchen and toilets
- Cable TV & Internet through broadband connectivity
![]()
Plumbing
Hot & Cold Water supply inside the toilets and kitchen
Water
Drinking Water treatment facility by individual R.O. System
![]()
Lift Lobby & Common Lobbies
Floor
Combination of one or more of Indian Marble/Granite/Terrazzo
Walls
Combination of one or more Marble Granite/Stone-cladding upto 4' height/acrylic emulsion
![]()
Windows
Windows with Powder Coated Aluminum sections
Note: All floor plans, layout plans and specifications are indicative and are subject to change as decided by the Company/Architect/competent authorities/availability of the material.

